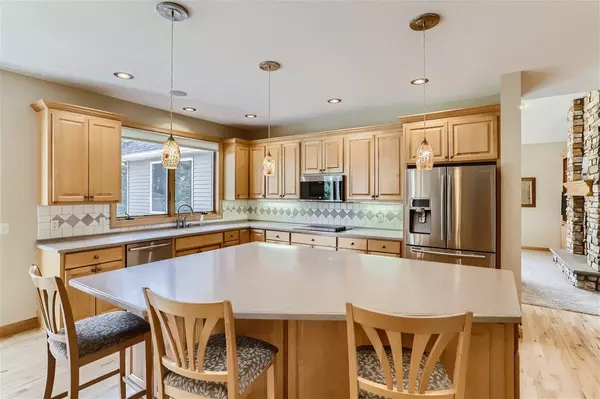$760,000
$779,900
2.6%For more information regarding the value of a property, please contact us for a free consultation.
353 Deer Valley DR Troy Twp, WI 54016
4 Beds
4 Baths
4,300 SqFt
Key Details
Sold Price $760,000
Property Type Single Family Home
Sub Type Single Family Residence
Listing Status Sold
Purchase Type For Sale
Square Footage 4,300 sqft
Price per Sqft $176
Subdivision Deer Vly
MLS Listing ID 6370773
Sold Date 08/11/23
Bedrooms 4
Full Baths 2
Half Baths 1
Three Quarter Bath 1
Year Built 2001
Annual Tax Amount $8,574
Tax Year 2022
Contingent None
Lot Size 2.570 Acres
Acres 2.57
Lot Dimensions 361.8x114.87x296.43x370.57
Property Description
Looking for a quality home with space in a great country location yet near the city limits? 353 Deer Valley Drive is the home for you! Built by Derrick, the home features 4300 square ft of quality & beauty & has been meticulously maintained since it was built. The main level features a fabulous kitchen w/so much counter & cabinet space plus a fantastic center island with space for seating PLUS a breakfast room! You'll also find a wonderful office with built-ins at the front of the home plus a Formal Dining Rm & large Sitting Room/Living Room w/2-sided gas fireplace that flows into the large main floor Family Room with more built-ins. The most-loved room in the home is 4 Season Sunroom which overlooks both the lush backyard & the Trex deck & patio with firepit. Upstairs you'll find the Owner's Suite with 2 walk-in closets plus a full bath with whirlpool tub & walk-in shower and 2 more bedrooms & full bath. The lower level finds bedroom 4 w/bath & another Family Room. This home is a 10!
Location
State WI
County St. Croix
Zoning Residential-Single Family
Rooms
Basement Finished, Full
Dining Room Breakfast Area, Eat In Kitchen, Separate/Formal Dining Room
Interior
Heating Forced Air, Radiant Floor
Cooling Central Air
Fireplaces Number 2
Fireplaces Type Two Sided, Family Room, Gas, Living Room
Fireplace Yes
Appliance Air-To-Air Exchanger, Cooktop, Dishwasher, Disposal, Double Oven, Dryer, Exhaust Fan, Humidifier, Gas Water Heater, Water Filtration System, Microwave, Refrigerator, Stainless Steel Appliances, Wall Oven, Washer, Water Softener Owned
Exterior
Garage Attached Garage, Asphalt
Garage Spaces 3.0
Roof Type Age 8 Years or Less,Asphalt
Building
Lot Description Corner Lot, Tree Coverage - Heavy
Story Two
Foundation 1876
Sewer Private Sewer
Water Private, Well
Level or Stories Two
Structure Type Brick/Stone,Steel Siding
New Construction false
Schools
School District Hudson
Read Less
Want to know what your home might be worth? Contact us for a FREE valuation!

Our team is ready to help you sell your home for the highest possible price ASAP







